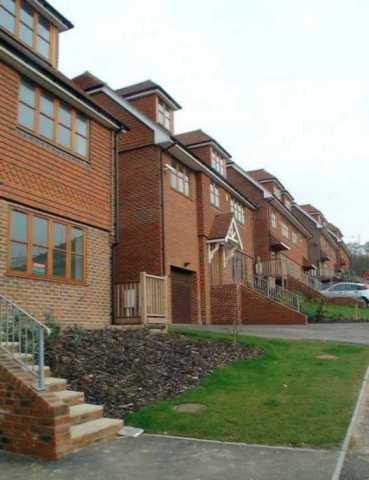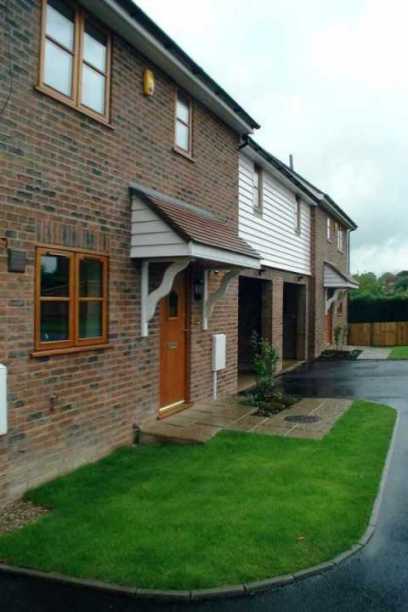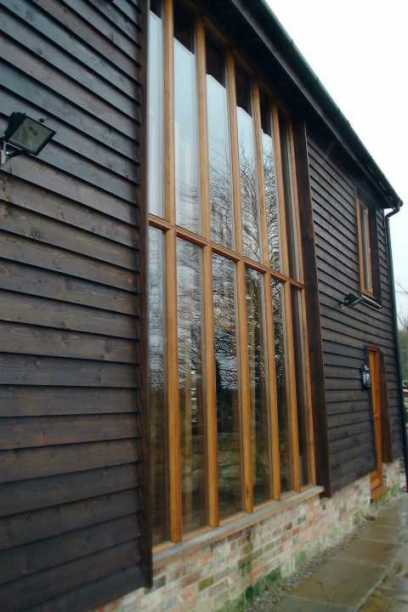THE PRACTICE
|
|
The design practice of Michael D. Hall was established in 1978 and since inception has been involved in a wide range of projects and for a diverse client base. Michael D. Hall has always benefited from a team with a broad and varied experience in many aspects of architecture and building design. Evidence of the multi-disciplined interests of the design practice is clear from the breadth of projects featured on this site. From the simple domestic extension through to large factories. Each project has been approached with enthusiasm, care and an eye to practicality as well as aesthetic quality. Domestic works have included single or multi-room extensions, conversions of lofts or outbuildings or simply altering the structure or layout of existing living space and facility. All designed and engineered to draw the best from both the existing and from the potential. All inevitably to a budget! Individual 'one-off' homes, small sites with clusters of new dwellings, modest and large estate developments through to new flats and apartments briefly describe the broad and varied experience in new residential development found through the offices of Michael D. Hall. Past and present clients in the field of residential development have included River Oaks Ltd., Persimmons Homes, Abbey Homes, Steed Construction, Pieris Properties Ltd., Prowting, RA. Larkin & Bros Ltd., Amey Homes, Frickley Properties to name a few. Commercial projects have included replacement shopfronts and new shops, alterations and extensions to existing shops through to new shops and small supermarkets, new restaurants through changes of use and conversion, public house extensions and alterations through to office planning and design. Industrial works have ranged from 50'000sq.ft factory/warehouse extensions, to minor alterations and extensions through to new factory developments. |

STUDIO A, 339 LONDON ROAD, BEXHILL-ON-SEA, EAST SUSSEX, TN39 4AJ
TEL: 01424 214541
FAX: 01424 731555
Copyright(c) 2004 Michael D. Hall Building Design Services Ltd. All rights reserved.







